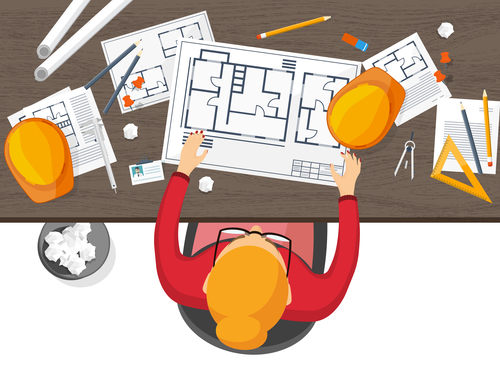Images de la galerie ajoutées le 2017-06-06
galerie / depositphotos / Vector illustration. Engineering and architecture. Drawing, construction. Architectural project. Design, sketching. Workspace with tools. Planning, building.

Tags
Description
Lien vers l'image
Vector illustration. Engineering and architecture. Drawing, construction. Architectural project. Design, sketching Workspace with tools Planning building
Statistiques
- Poids : 170,39 Ko
- Dimensions : 500 x 375
- Visitée : 26801 fois
- Mis en favoris : 0 fois
- Note moyenne :





(0,0 - 0 vote) - Ajoutée le : 2017-06-06
- Ajoutée par : ronan
- Créée le : /
Informations IPTC
- Mots-clés : tool, plan, engineering, drawing, paperwork, architecture, blueprint, paper, architect, work, construction, project, sketch, sketching, business, architectural, scheme, engineer, technology, design, document, concept, workspace, drafting, building, flat, workplace, industry, draft, specialty, distance, table, vector, miniature, mechanical, designer, worker, desktop, production, professional, contractor, house, gears, geometry, diagram, training, office, hand, blue, background
- Titre : Vector illustration. Engineering and architecture. Drawing, construction. Architectural project. Design, sketching. Workspace with tools. Planning, building.
- Description : Vector illustration. Engineering and architecture. Drawing, construction. Architectural project. Design, sketching Workspace with tools Planning building